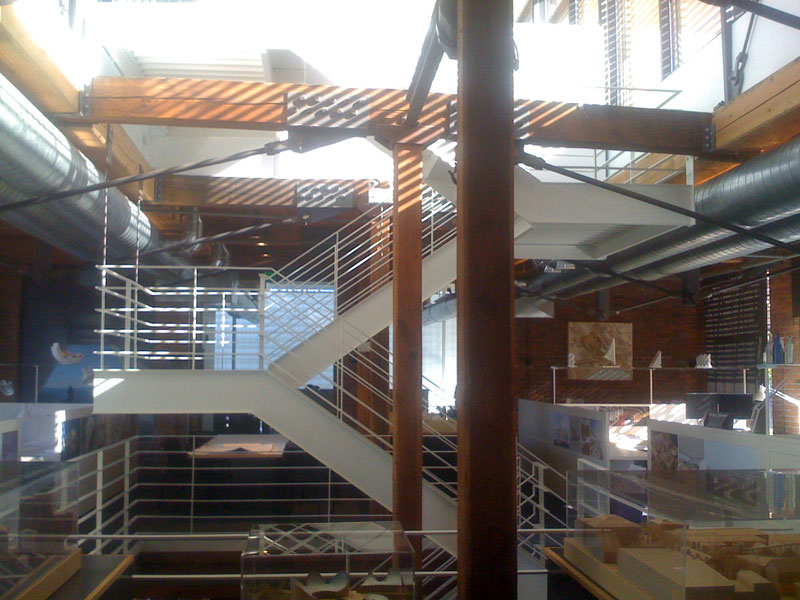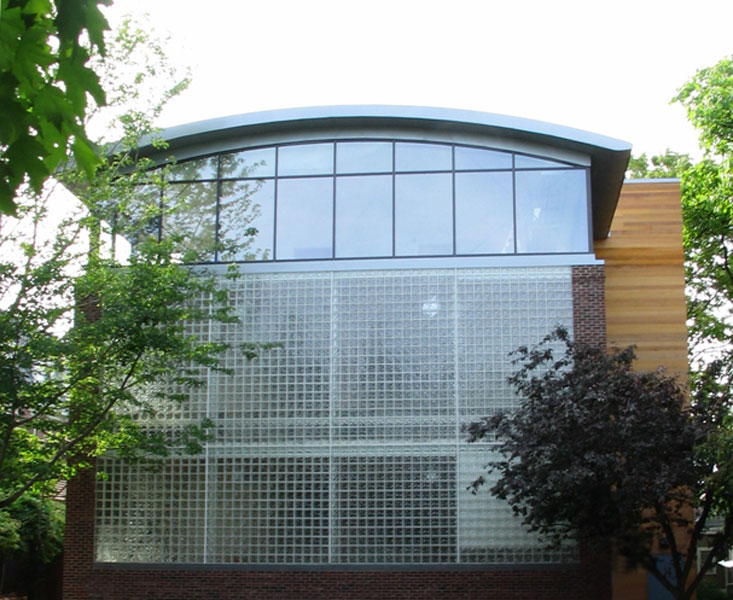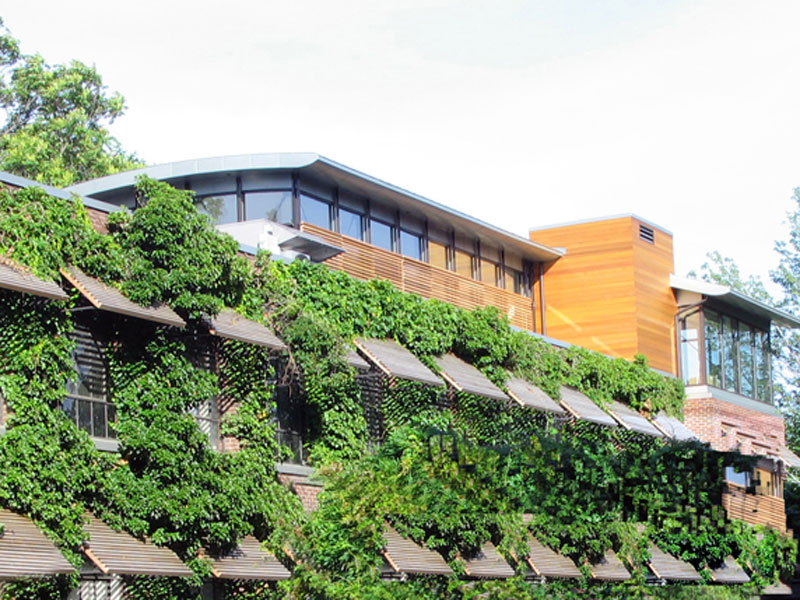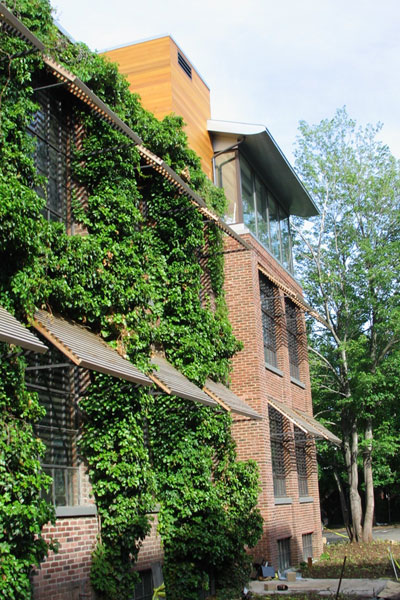



Project Overview
The architectural offices of Safdie Architects are located in a converted factory building on the Somerville/Cambridge line. In order to accommodate increased staff requirements, the firm designed an expansion of the building, including an extension to match the existing brick column building with large punched windows. This addition was joined to the original structure with elevator and stair towers, and featured a large glass block wall facing southeast. On top of the entire structure, a curved metal roof mezzanine was added, with glass curtain walls allowing maximum light and view.
Hear from the Builder
“The project was a mix of comfortable old materials to match existing, topped by a crown of fresh design that took the building in interesting new directions.”



