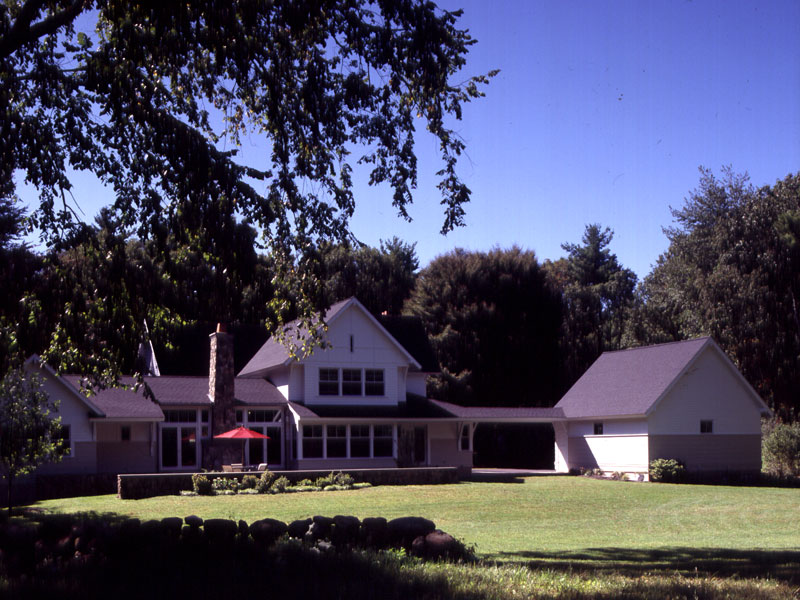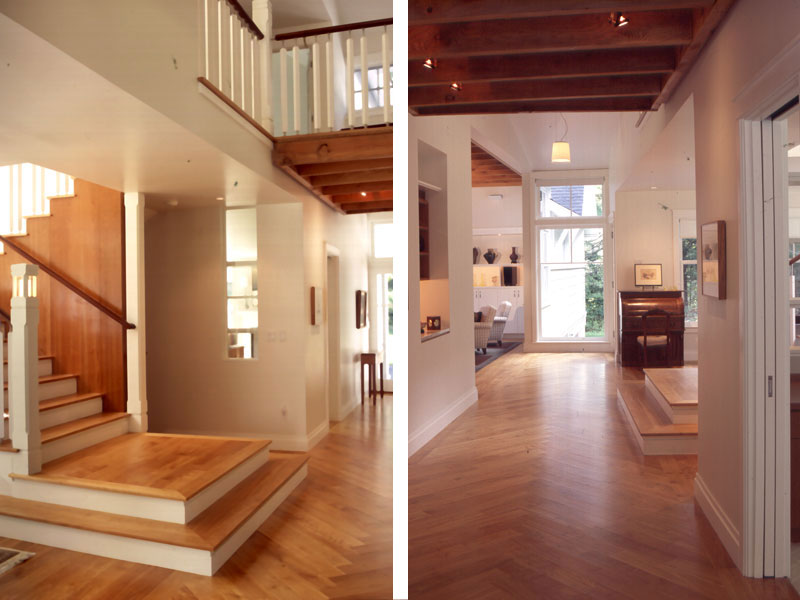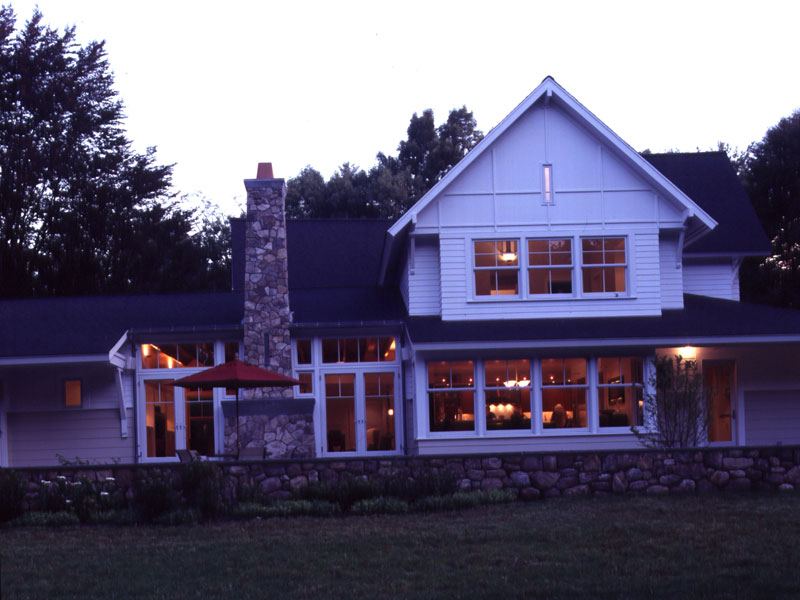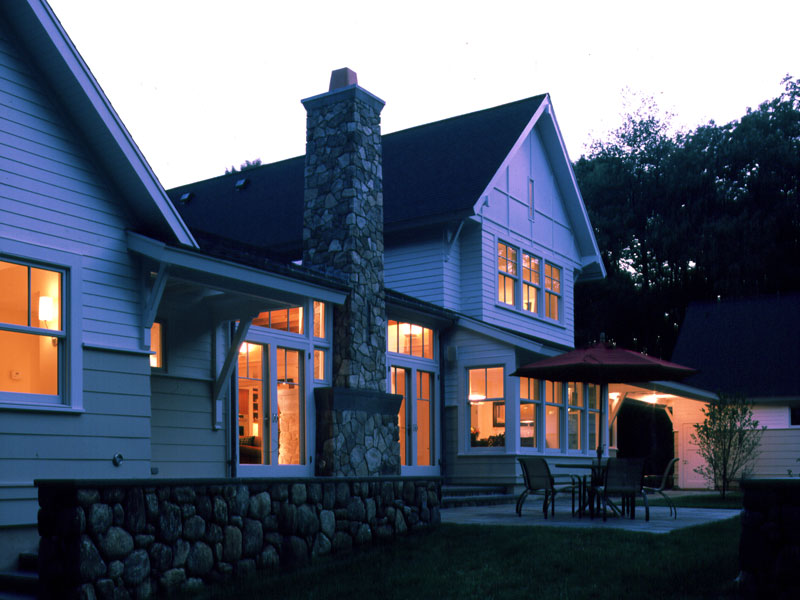



Project Overview
Built in a suburban setting, this four-bedroom country home has a style of its own. Large dormers are highlighted by steep rooflines and crisp edges, and are supported by a series of decorative brackets. The exterior cladding utilizes different exposures and shadow lines, and a large stone chimney rises out of a bluestone terrace. The challenging construction details live comfortably within this quiet country setting. A chapter about this project appeared in The Face of Home by Jeremiah Eck (Taunton Press, 2006).
Hear from the Owner
“We were happy to have you bring your prospective clients by. I hope you were successful in gaining them as clients. They will not be disappointed.”
Hear from the Builder
“When we were first approached about building this home, we were excited to participate with the owner and architect. As the plans and subsequently, the construction, began to unfold, we knew we were building something special. The house is characterized by crafted details and a sense of individuality that define a great construction project.”
Credits and Links
Eck|MacNeely Architects inc.
Richard Burck Associates Inc.
Rob Karosis Photography



