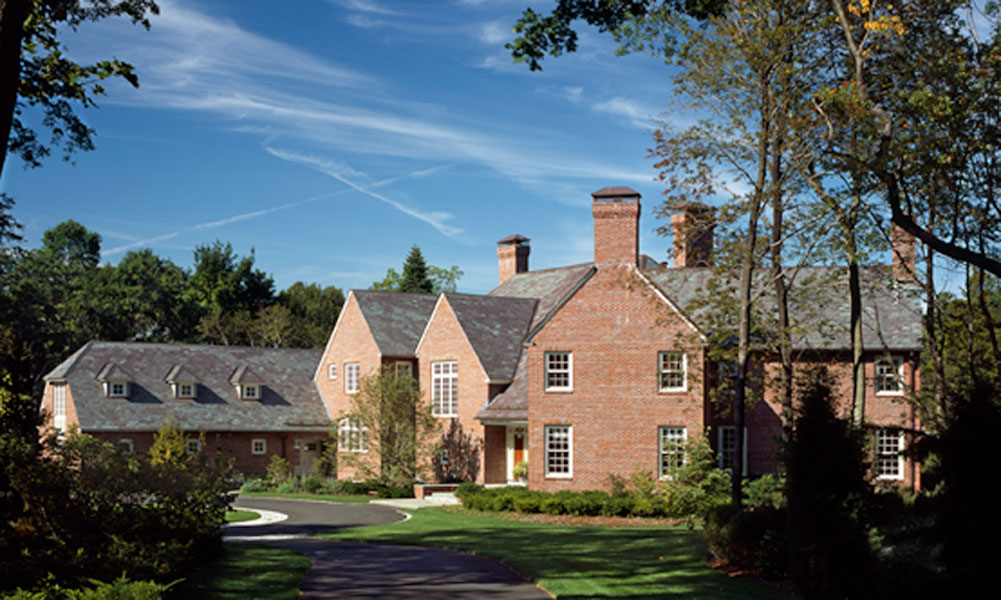
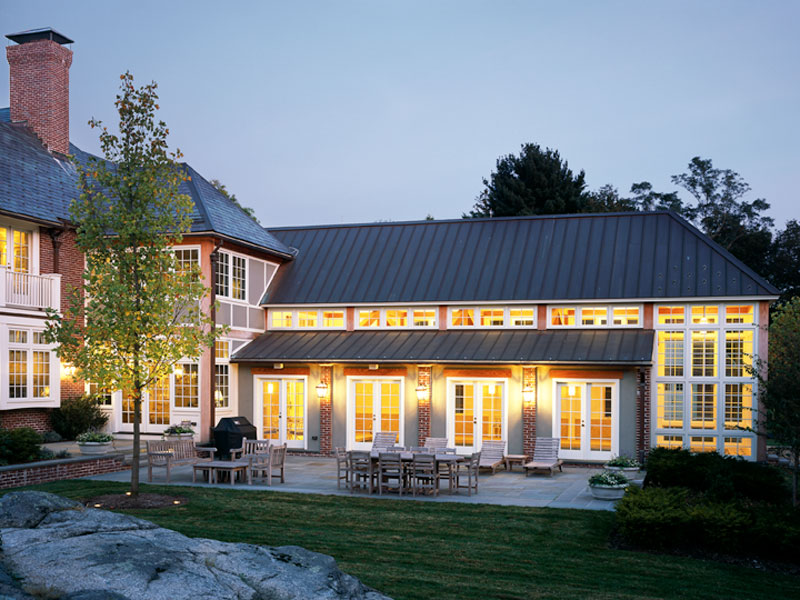
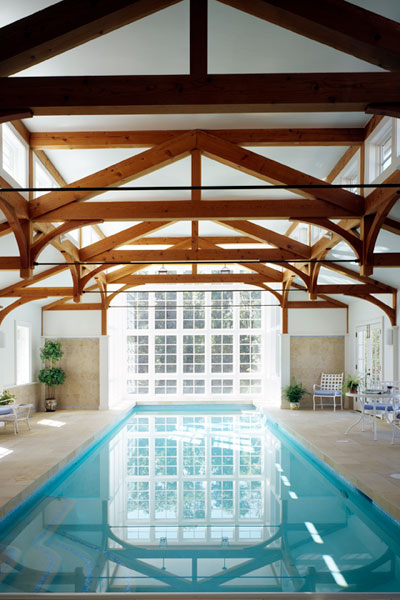
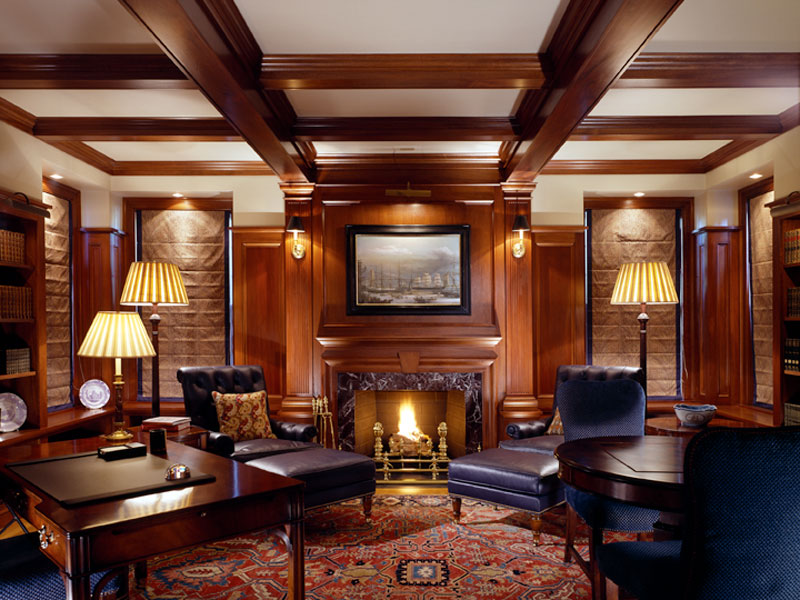
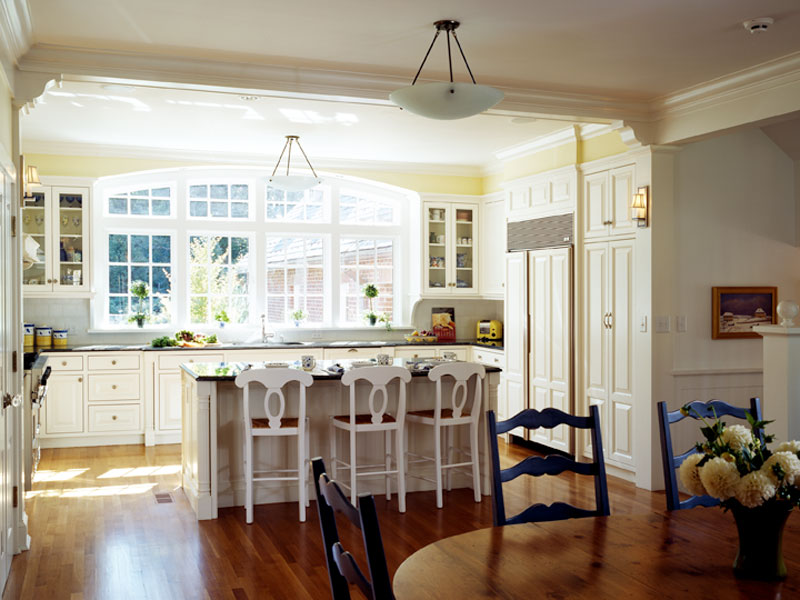
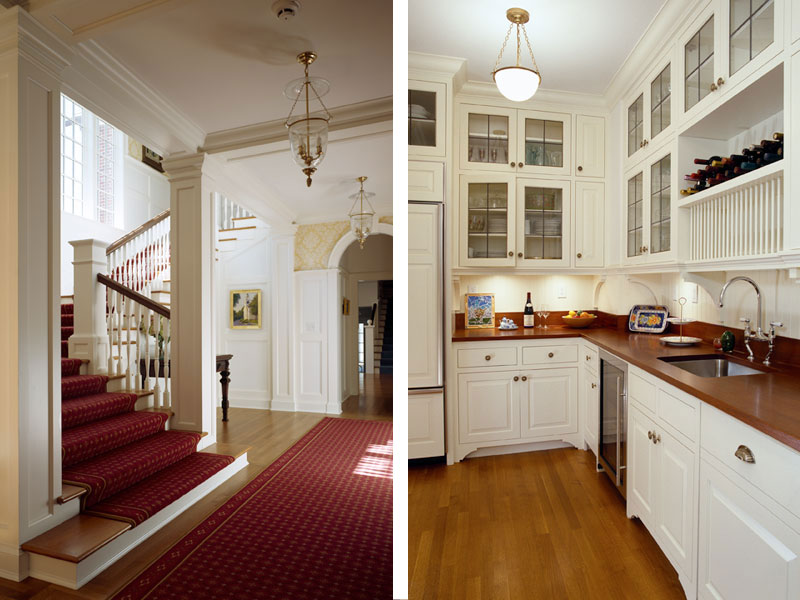
Project Overview
Located adjacent to the historic district of a seaside village, this picturesque house nestles into a hollow amidst rocks and trees. Brick, slate, and copper clad the exterior of both the house and barn. The 11,000sf of living area in the house includes extensive interior millwork and a poolroom with a fir hammer beam ceiling. Several acres of landscaping create a rural estate ambience for the property.
Hear from the Owner
“We are so pleased with our beautiful home. GF Rhode Construction was very organized, timely, and responsive, and worked well with all of our team. Their follow-up warranty work was excellent.”
Hear from the Architect
“This job was very complex in terms of both design and construction. There were more trades and subcontractors involved than on any other job on which I have worked. I credit GF Rhode Construction, and Project Supervisor Dave Walsh, in particular, with making the construction a smooth and efficient process.”
Hear from the Builder
“After meeting the initial challenge of working with a site full of ledge, the house frame and finish proceeded smoothly. The architect teamed well with us to maintain budget and schedule. The pleasing result is a comfortable family home that will provide many decades of use and enjoyment.”
Credits and Links
TS Beard Architecture
Keith LeBlanc Landscape Architecture
Benson Interiors Inc.
Sam Gray Photography





