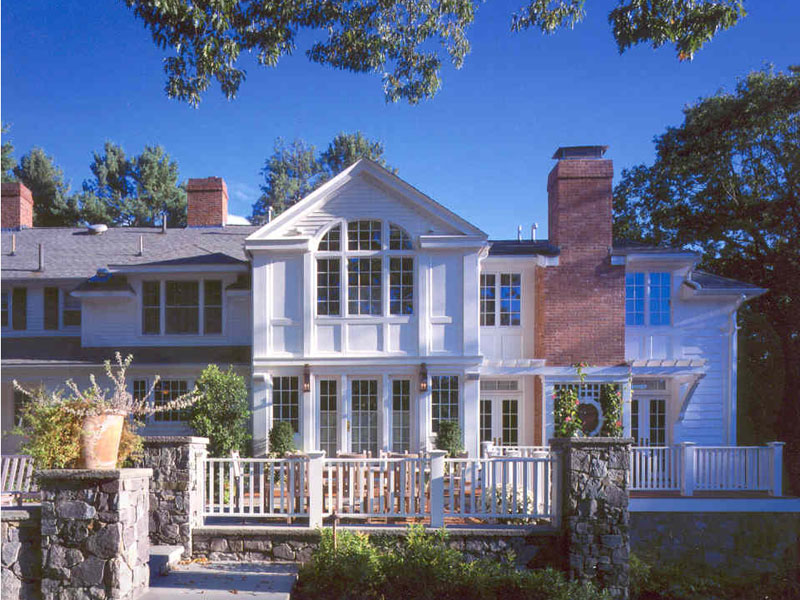
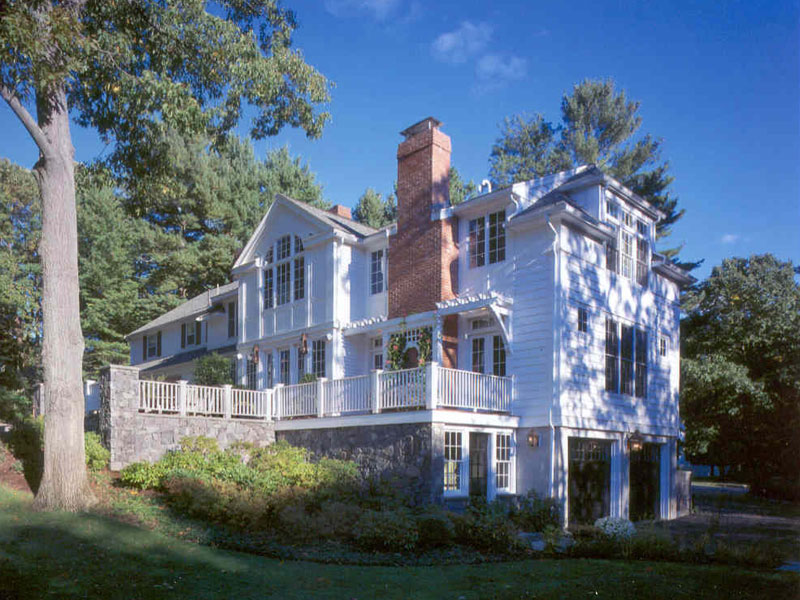
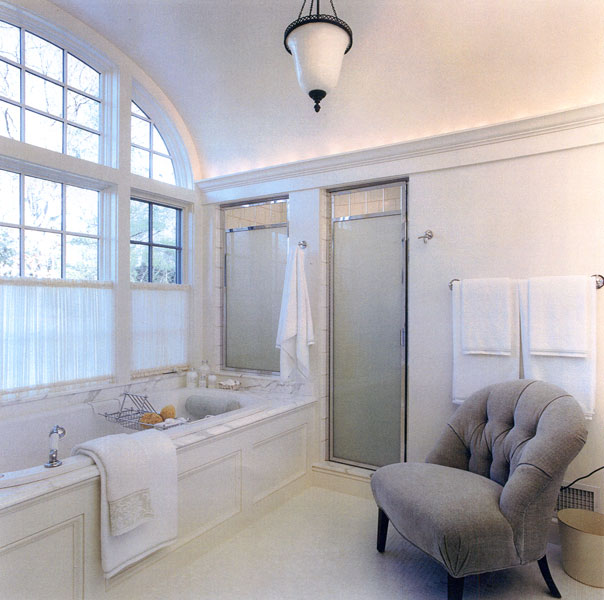
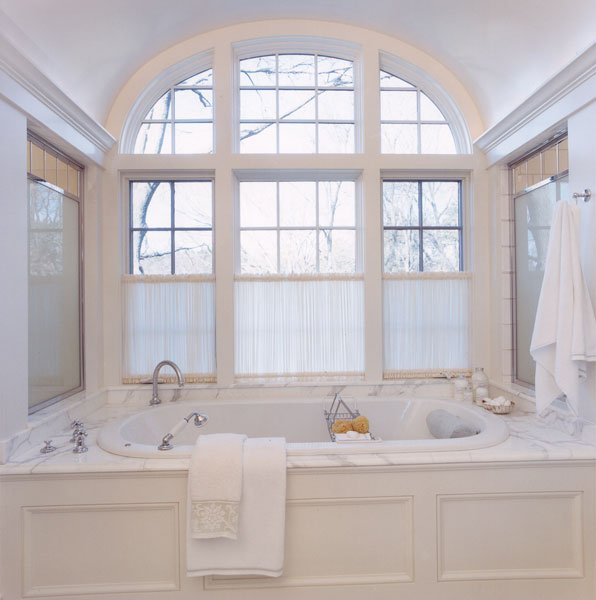
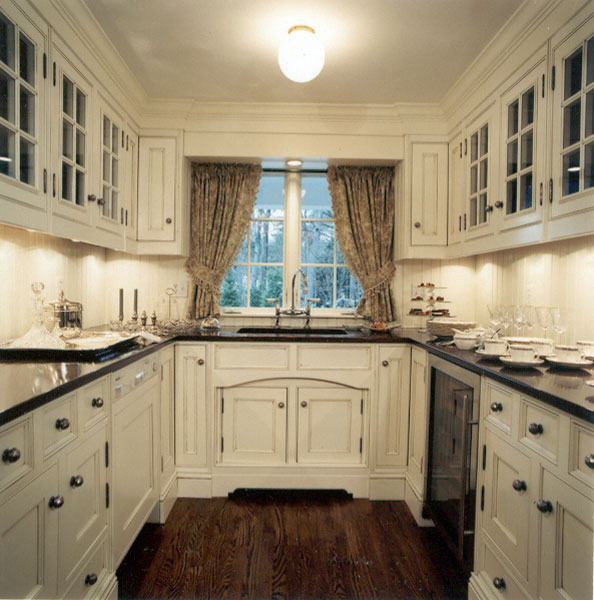
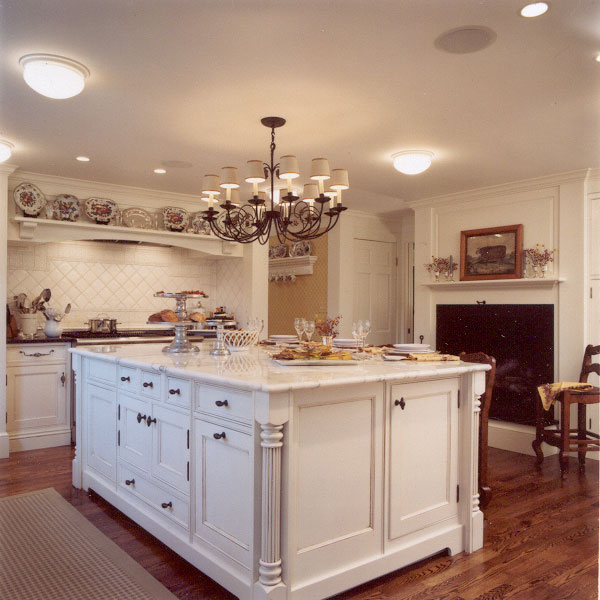
Project Overview
This project involved substantial additions and renovations to a center-entry colonial reproduction residence. The challenges of the design were to nearly double the size without overwhelming the original house, to facilitate the relationship of the interior spaces to the steeply sloping but attractive rear yard, and to add scale elements and detail to enhance the exterior elevations. The construction process was quite complex, involving ledge removal, a multi-story steel structure, the coordination of exterior masonry cladding and sitework, and a high level of interior detail.
Hear from the Architect
“Throughout this process, I was impressed by the resilience, professionalism, and quality of the team assembled by GF Rhode Construction. It is for this reason that I continue to use and to recommend the company for current and future projects.”
Hear from the Builder
“This project featured a crisp design requiring meticulous carpentry lines. It challenged our team to do their best work, and they responded by producing a crafted finished project. Coupled with a seamless process, great clients, and a no nonsense architect, the entire experience was outstanding.”
Credits and Links
TS Beard Architecture
Gregory Lombardi Design Landscape Architecture
Benson Interiors, Inc.
Peter Jaquith Photography
Bruce T. Martin Photography





