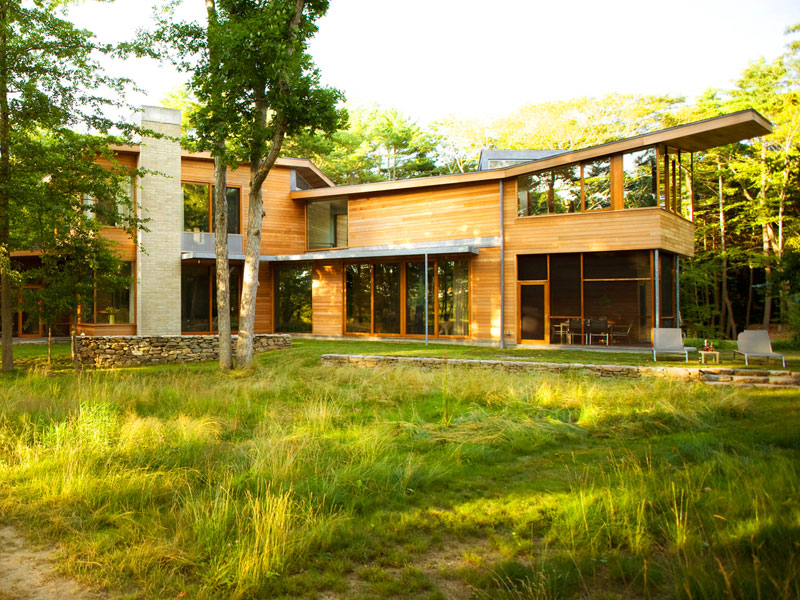
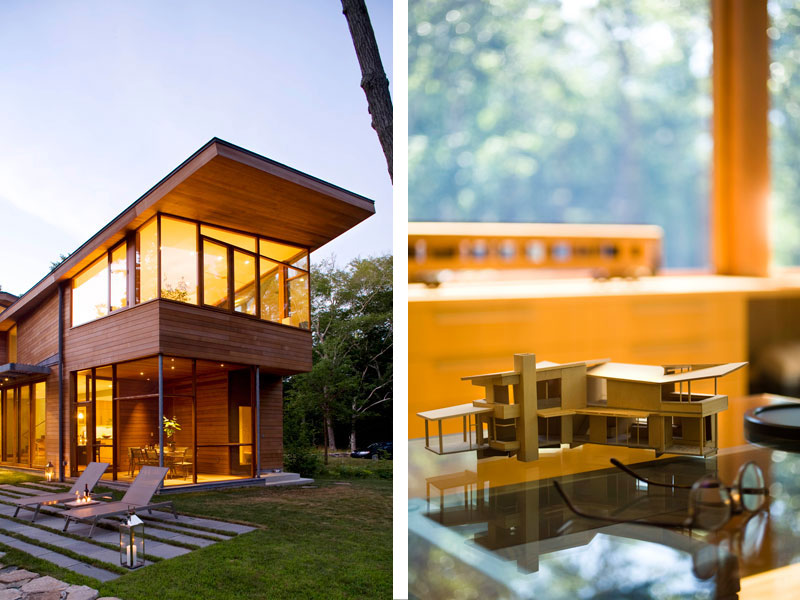
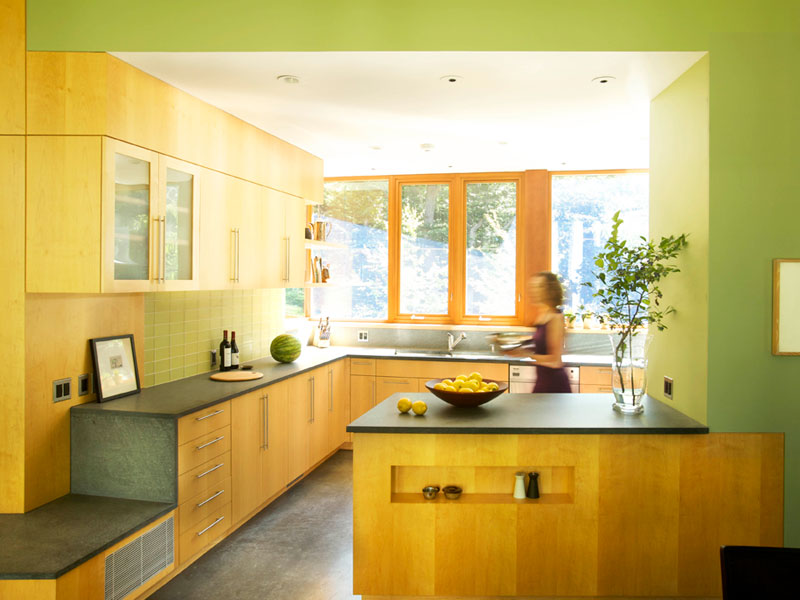
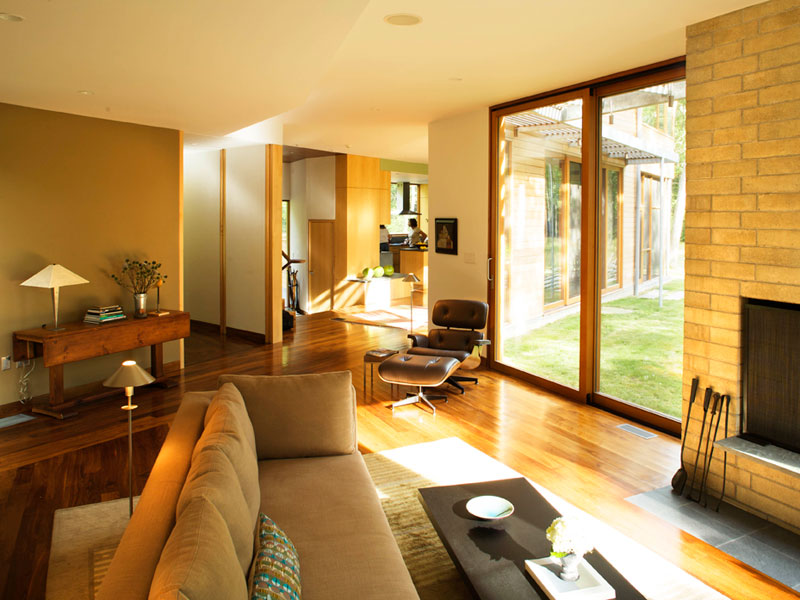
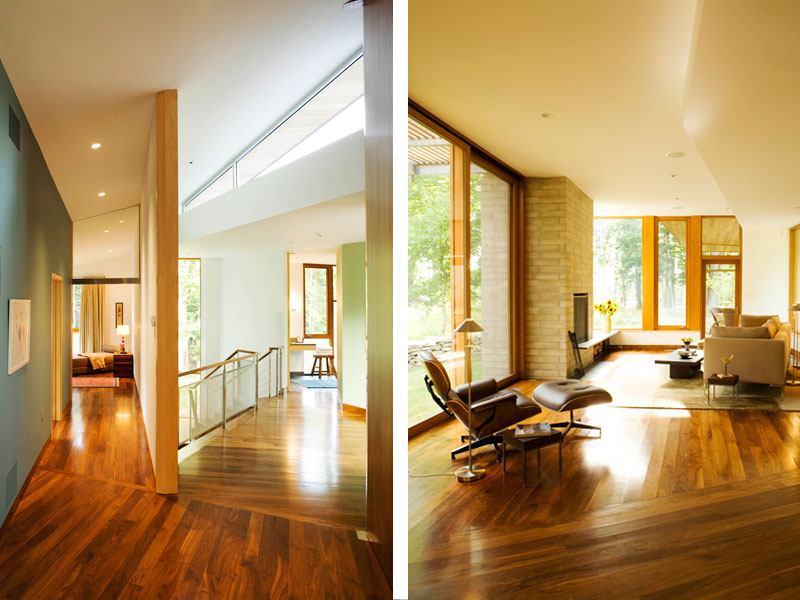
Project Overview
Built on a wooded site overlooking the Westport River, the residence was designed as a retreat from the hectic pace of city life. The project was designed in a collaborative process between the architect and owner, who played a lead role in designing the house. What resulted is a composition of volumes and materials, including an L shape which frames water views, facades that reveal interior spaces, and a cantilevered roof that thrusts skyward. The house is heated and cooled by a cost effective geothermal system.
Hear from the Owner
“I designed this house every day for a year. It was the best year of my life.”
Hear from the Architect
“Grant and his team are a joy to work with. I recommend them highly.”
Hear from the Builder
“It looks so simple. That’s the hard part.”
Credits and Links
Charles Rose Architects Inc.
Reed Hilderbrand
Oblio Design
Kent Dayton Photography




