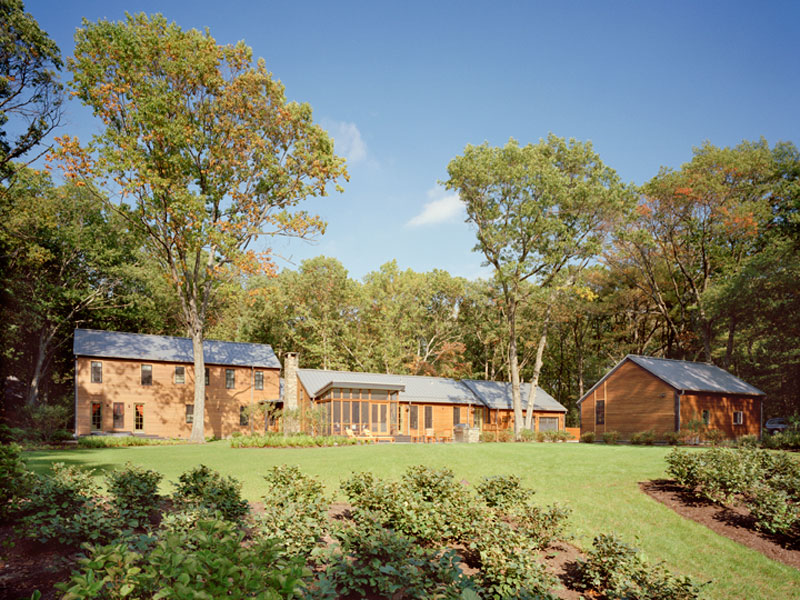
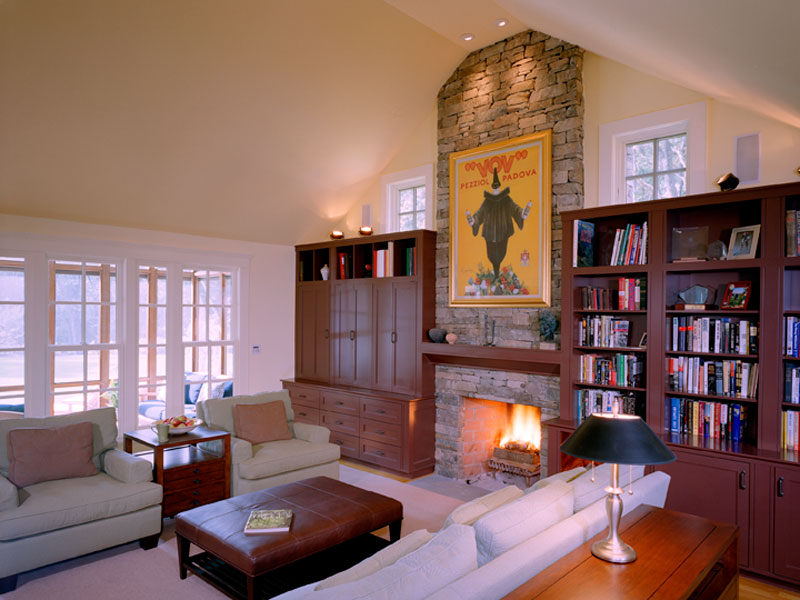
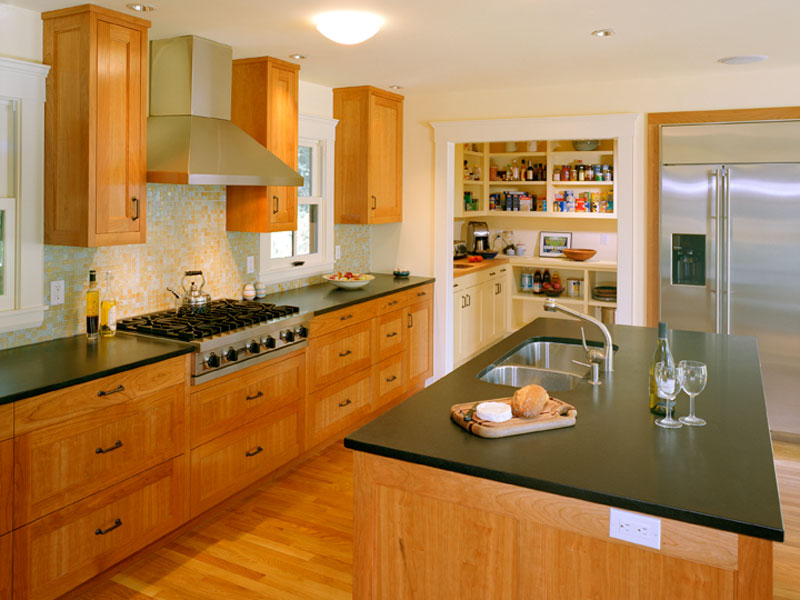
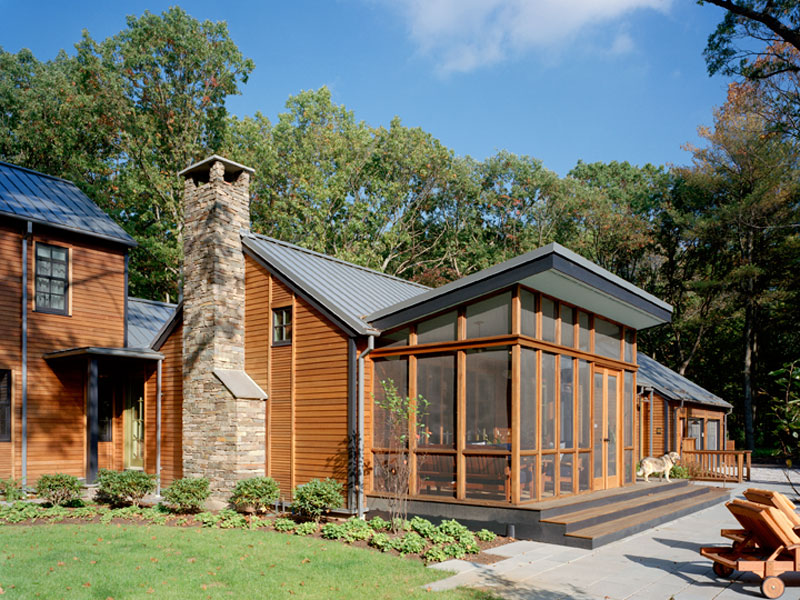
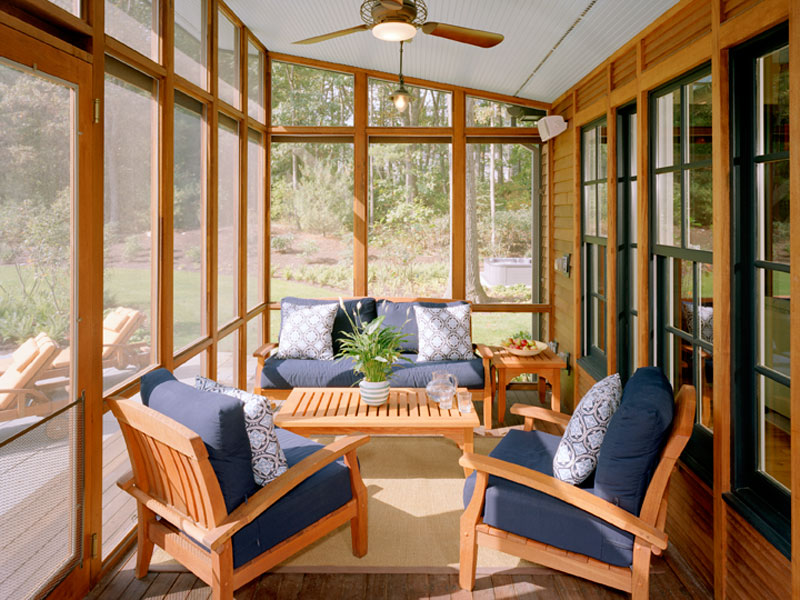
Project Overview
Set in a wooded glen, this project entailed the construction of a 5,000sf new residence, with garage and courtyard. Its features include contemporary detailing with a natural cedar exterior, standing seam metal roof, and a screen porch with upswept roof facing lawn and ball courts.
Hear from the Owner
“Thanks to everyone who helped to build our home!”
Hear from the Builder
“This was an interesting project for me because the new structure was shaped like a traditional New England farmhouse, but it included modern details, such as the sunroom profile and metal roof system. Our clients were enthusiastic and the architect was flexible, contributing to a satisfying process.”
Credits and Links
Smart Architecture
Horiuchi Solien Landscape Architects
Bruce T. Martin Photography




