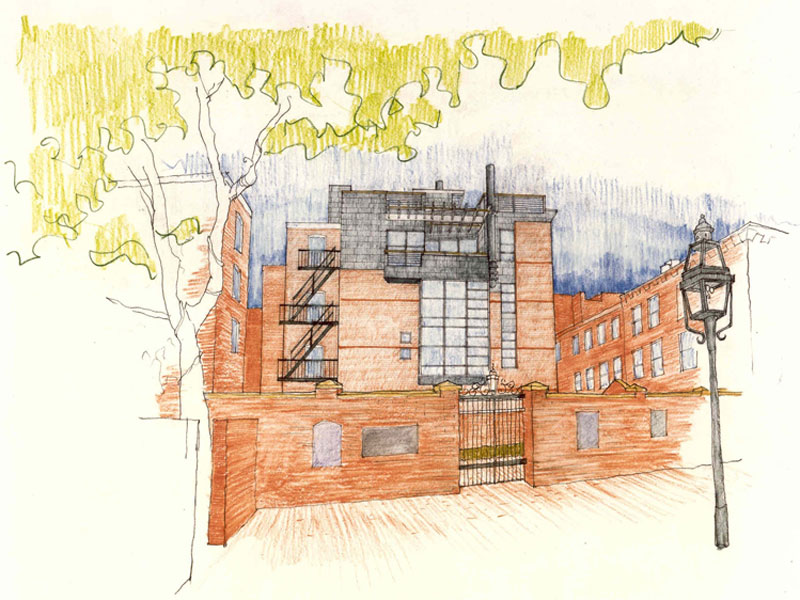
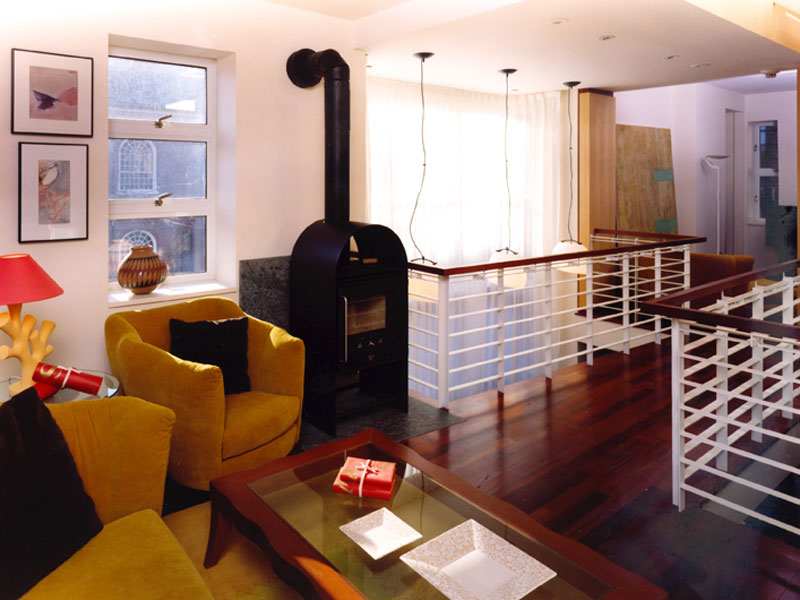
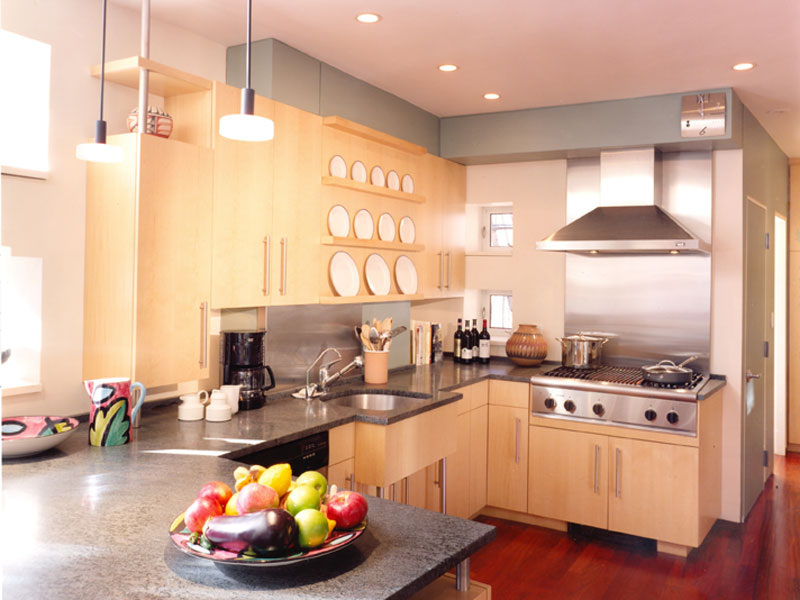
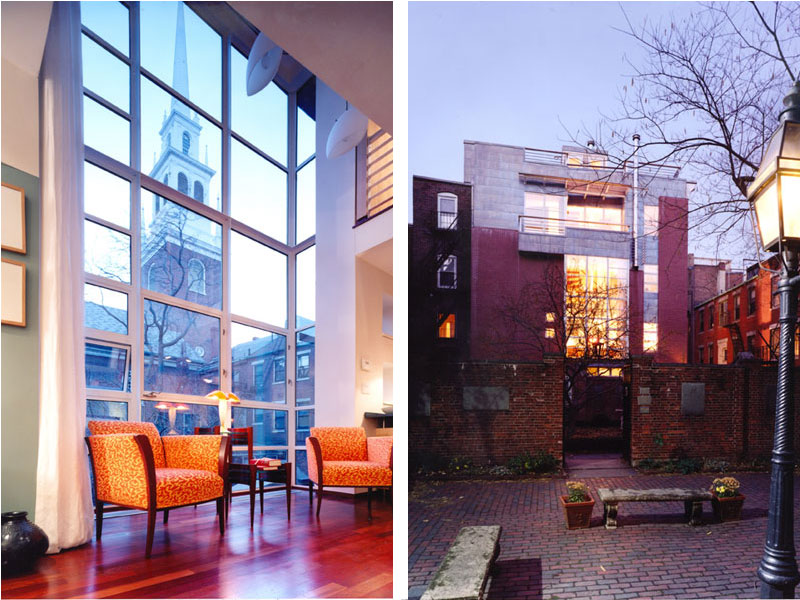
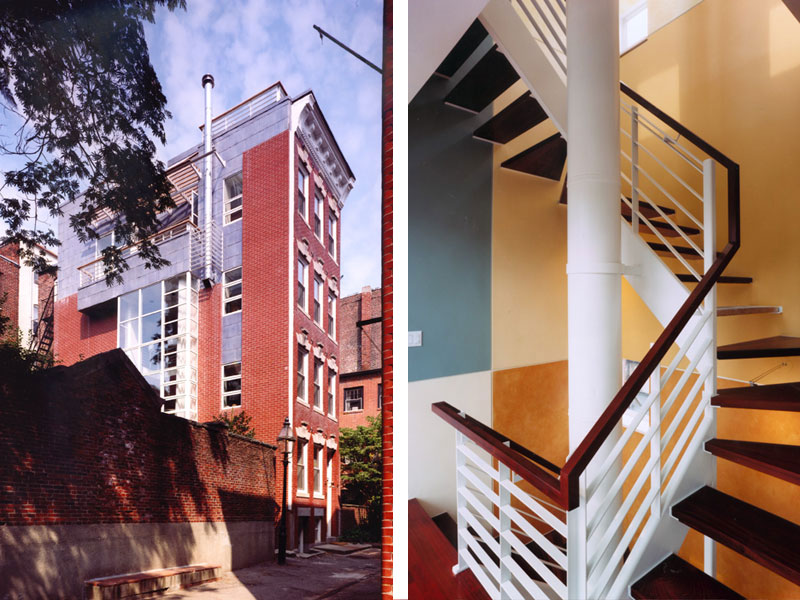
Project Overview
The pipes had burst, and our client needed a kitchen renovation. This event transformed into a comprehensive master plan for the four-story townhouse next to the Old North Church. The construction program included re-facing the brick exterior, adding a two-story bay overlooking the Church garden, and reinforcing the structure to strengthen the building frame. The interior was completely renovated, including a new kitchen, stairways, and a roof deck. The project was published in The Boston Sunday Globe and Remodeling magazines, and won Boston Society of Architects and American Institute of Architects design awards. In 2008, Architectural Record named the North End Townhouse as one of Boston’s Top 10 Buildings of the 21st Century in the AIA Guide to Boston.
Hear from the Owner
“I wanted to create a unique space, somewhere that I would want to live for the long-term. The team succeeded in meeting my goals. I am never going to sell this place. I couldn’t have done it without GF Rhode Construction. Many thanks.”
Hear from the Architect
“This project required a lot of creativity in the design and construction process. GF Rhode Construction put in a tremendous amount of invaluable preparatory administrative time before the first demolition truck showed up on the job. And although the construction was arduous and at times hair-raising, the finished house betrays nothing of the kind. Its exterior, though conceived as a composition of contrasts, seems utterly composed. Interior spaces create a relaxed, fluid atmosphere. This is what remodeling is all about — all the thought that goes into it makes it look effortless in the end.”
Hear from the Builder
“We were introduced early in the design process in order to develop a budget while responding to our client’s desire for a collaborative process. We had a long lead-time to work together because of complicated planning issues, including neighborhood reviews and the purchase of a piece of Church land to allow the bay to be built. The teamwork paid off in a project that is a striking addition to the neighborhood. Although challenging due to its constricted geography and unconventional design, it was a great project to work on.”




