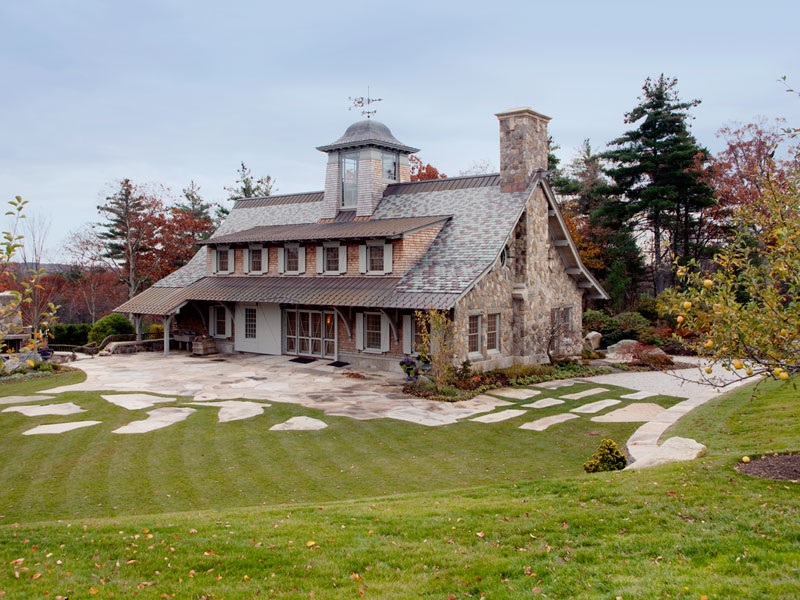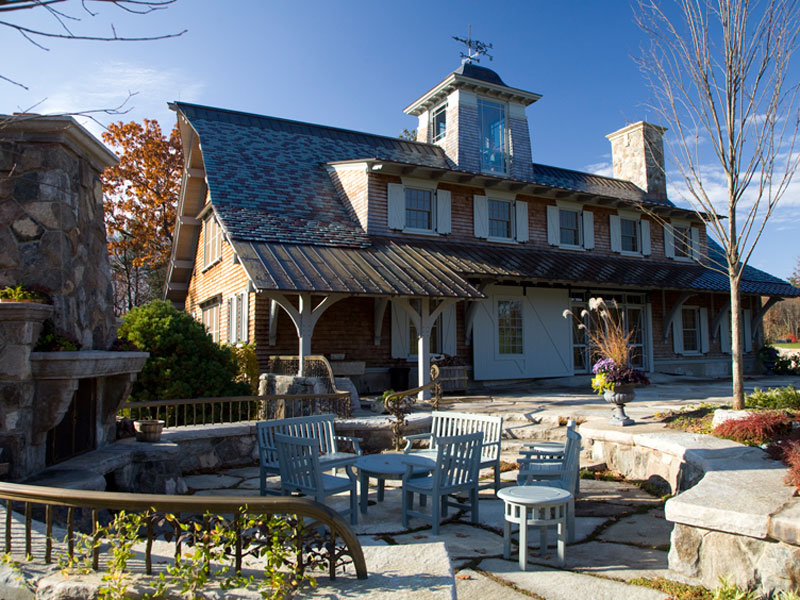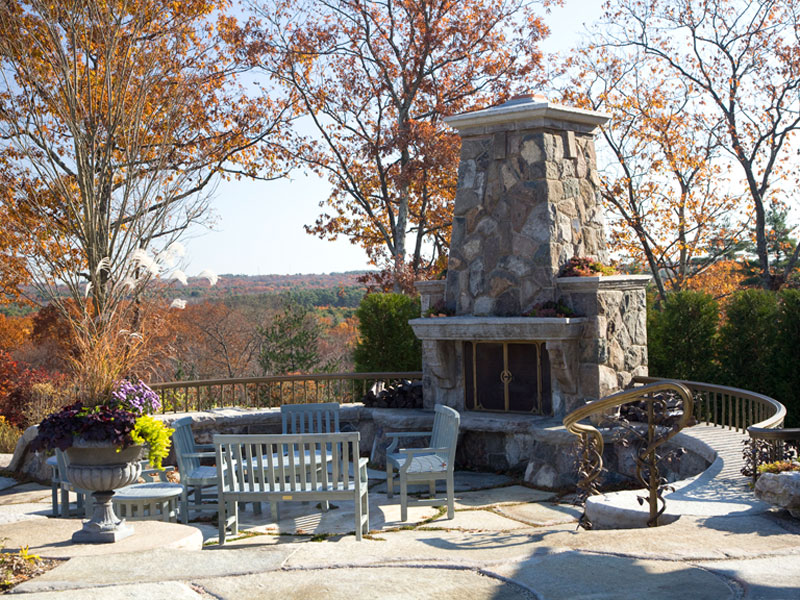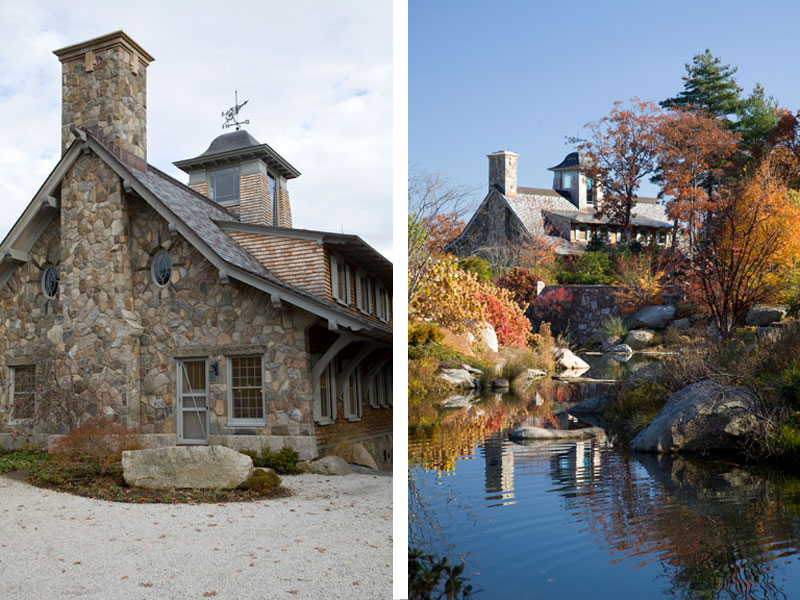



Project Overview
The goal was to create a social hall that looked like it had stood on that spot forever. The result was a gracious two-story timber frame building with a full kitchen for formal and informal entertaining. The Barn’s remarkable features include a hand-crafted African mahogany bar, antique oak flooring, a limestone mantel carved by a 600 year old Hungarian guild, and a cupola housing an authentic Fresnel lens from an Australian lighthouse. The outdoor entertainment space has a spacious native stone patio that was hand-tooled by local craftsmen.
Hear from the Builder
“It was a pleasure to work with an owner and architect who allowed us to use craftsmen from all over the world to make a unique set of details for this building.”
Credits and Links
Meyer & Meyer Architecture and Interior Design
Robmar Design Associates, Inc.
Eric Roth Photography



